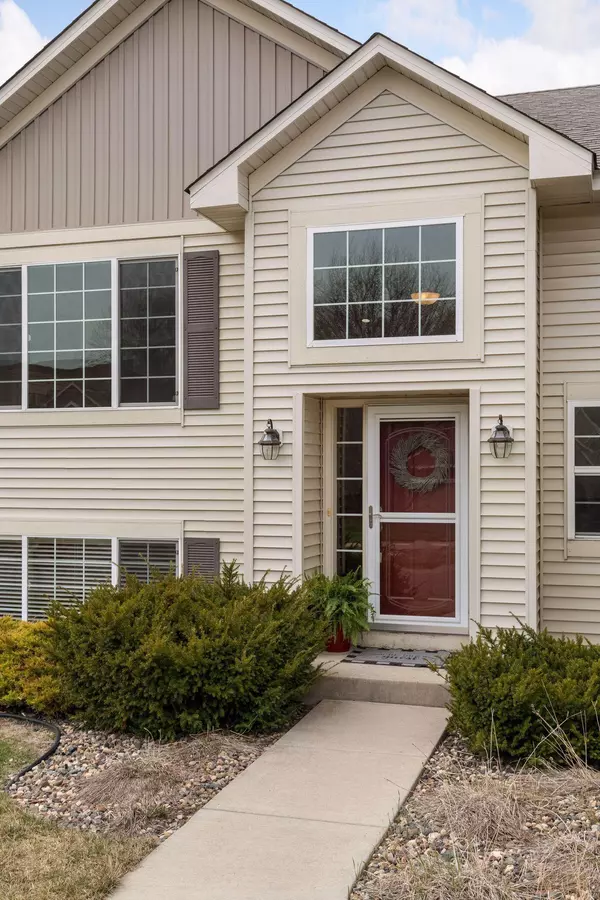$482,500
$450,000
7.2%For more information regarding the value of a property, please contact us for a free consultation.
3923 Landings DR Minnetrista, MN 55375
5 Beds
3 Baths
2,868 SqFt
Key Details
Sold Price $482,500
Property Type Single Family Home
Sub Type Single Family Residence
Listing Status Sold
Purchase Type For Sale
Square Footage 2,868 sqft
Price per Sqft $168
Subdivision Hunters Crest 3Rd Add
MLS Listing ID 6188762
Sold Date 06/17/22
Bedrooms 5
Full Baths 2
Three Quarter Bath 1
HOA Fees $25/ann
Year Built 2008
Annual Tax Amount $3,856
Tax Year 2021
Contingent None
Lot Size 0.430 Acres
Acres 0.43
Lot Dimensions TBD
Property Description
Spacious updated home with an open floor plan. Three bedrooms on the upper level. Large master suite with walk in closet. Master bath has a separate shower and a whirlpool tub. Great location on a large corner lot across from wetlands. Entire home has been updated. New millwork through out, The current owners have replaced the dishwasher, refrigerator, hot water heater and water softener. The hardwood floors have been refinished. The kitchen had a major makeover- enameled cabinets, increased the island size, added additional granite, new sink and faucet and updated the tile backsplash. Wood blinds were installed throughout. All the bathrooms have been enameled the new decorative mirrors enhance the bathrooms. Lower level family room was wainscoted. Sink and cabinets were installed in the laundry room. All new interior paint- makes this home ready to move in and enjoy.
Location
State MN
County Hennepin
Zoning Residential-Single Family
Rooms
Basement Daylight/Lookout Windows, Finished, Full
Dining Room Breakfast Bar, Informal Dining Room, Kitchen/Dining Room, Living/Dining Room
Interior
Heating Forced Air
Cooling Central Air
Fireplaces Number 1
Fireplaces Type Gas
Fireplace Yes
Appliance Dishwasher, Dryer, Microwave, Range, Refrigerator, Washer, Water Softener Owned
Exterior
Parking Features Attached Garage, Asphalt
Garage Spaces 3.0
Building
Lot Description Tree Coverage - Light
Story Split Entry (Bi-Level)
Foundation 1484
Sewer City Sewer/Connected
Water City Water/Connected
Level or Stories Split Entry (Bi-Level)
Structure Type Brick/Stone,Vinyl Siding
New Construction false
Schools
School District Waconia
Others
HOA Fee Include Shared Amenities
Read Less
Want to know what your home might be worth? Contact us for a FREE valuation!

Our team is ready to help you sell your home for the highest possible price ASAP







